Bathroom
The room seen originally was divided into 2 as a Bathroom and separate Toilet room. All works undertaken to remove internal wall and doorways, remove all existing plaster from walls and ceiling. All new plumbing and electrical work was undertaken as well as supplying the Jacuzzi bath, sink toilet and walk-in double shower cubicle. All the furniture was supplied in High Gloss Maple with complimentary tiling included all to customer's exacting standards.
Pictures taken of a small project, managed by Elite Fitted Furniture.
This room originally did not have a radiator or hot running water so work started on removing a section of the timber floor to install (hidden) pipe work. This completed, the room was transformed into what is now a simple but effective downstairs Cloak room modernised by the installation of the integrated Toilet cistern. The Gloss White unit is actually a bespoke made cupboard with either side of the centre section opening as storage for those all to unsightly toilet essentials!
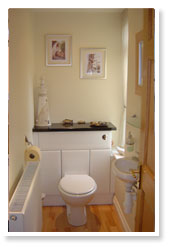
Pictures taken of a small project, managed by Elite Fitted Furniture.
Kitchen
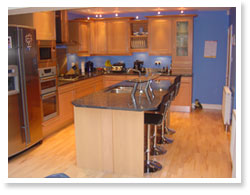 These rooms, the Kitchen and the Utility, have been totally revamped. With the removal of external windows and French doors a conservatory was installed overlooking the garden (conservatory supplied by others) so this room required extensive plastering, plumbing and electrical work to create the new Kitchen with an island complex which includes the Dishwasher and Sink unit with waste disposal. All the works were undertaken by Elite Fitted Furniture from the drainage pipe work through to the manufacture, supply and installation of the Solid Beech Kitchen including Granite worktops.
These rooms, the Kitchen and the Utility, have been totally revamped. With the removal of external windows and French doors a conservatory was installed overlooking the garden (conservatory supplied by others) so this room required extensive plastering, plumbing and electrical work to create the new Kitchen with an island complex which includes the Dishwasher and Sink unit with waste disposal. All the works were undertaken by Elite Fitted Furniture from the drainage pipe work through to the manufacture, supply and installation of the Solid Beech Kitchen including Granite worktops.
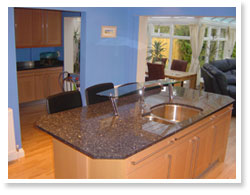
Pictures taken of a complete project, managed by Elite Fitted Furniture.
 A stylish modern fully fitted Kitchen supplied and installed by Elite Fitted Furniture to the customer's own specification. All works were undertaken including the removal of a wall and door which originally separated the Kitchen from a tiny Utility area to Electrics, and plumbing for Gas and Water. The tiling was not included here but the walls are now covered in a modern glass splash back supplied by others.
A stylish modern fully fitted Kitchen supplied and installed by Elite Fitted Furniture to the customer's own specification. All works were undertaken including the removal of a wall and door which originally separated the Kitchen from a tiny Utility area to Electrics, and plumbing for Gas and Water. The tiling was not included here but the walls are now covered in a modern glass splash back supplied by others.
Bedroom
The centre 2 doors of the long run open up and fold back revealing the television and Sky digital box. All the electrical work was undertaken from the overhead lights on the feature mirror to a shaver point in the cupboard and included the extension for the Sky box.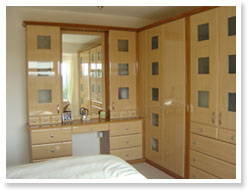
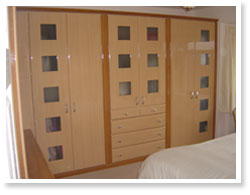
Pictures taken of a Bedroom installation.
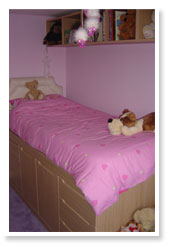 A picture taken of a purpose made cabin bed, this included 2 sets of drawer units and a centre section cupboard which actually inside sweeps behind the drawer units allowing maximum storage space, or as we are now advised a nice hiding place for the kids!
A picture taken of a purpose made cabin bed, this included 2 sets of drawer units and a centre section cupboard which actually inside sweeps behind the drawer units allowing maximum storage space, or as we are now advised a nice hiding place for the kids!
To see more examples of the styles of kitchens, bathrooms and bedrooms we can install, please visit the gallery or request a brochure.







